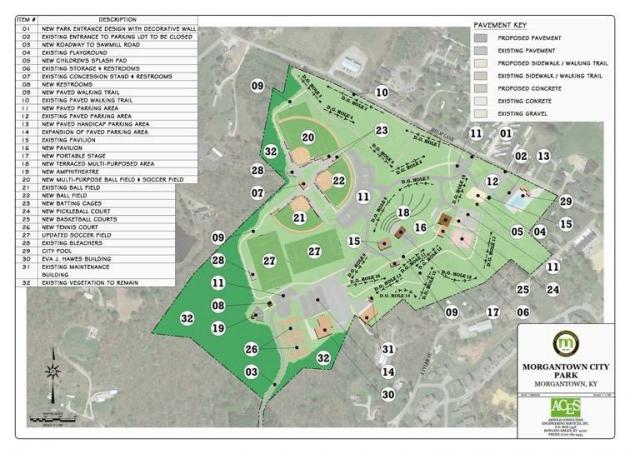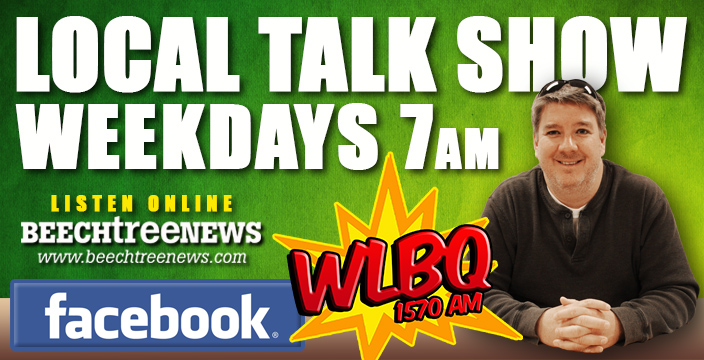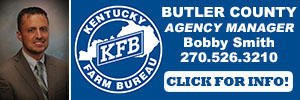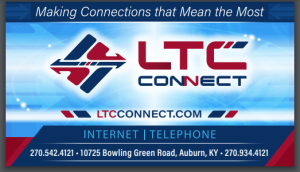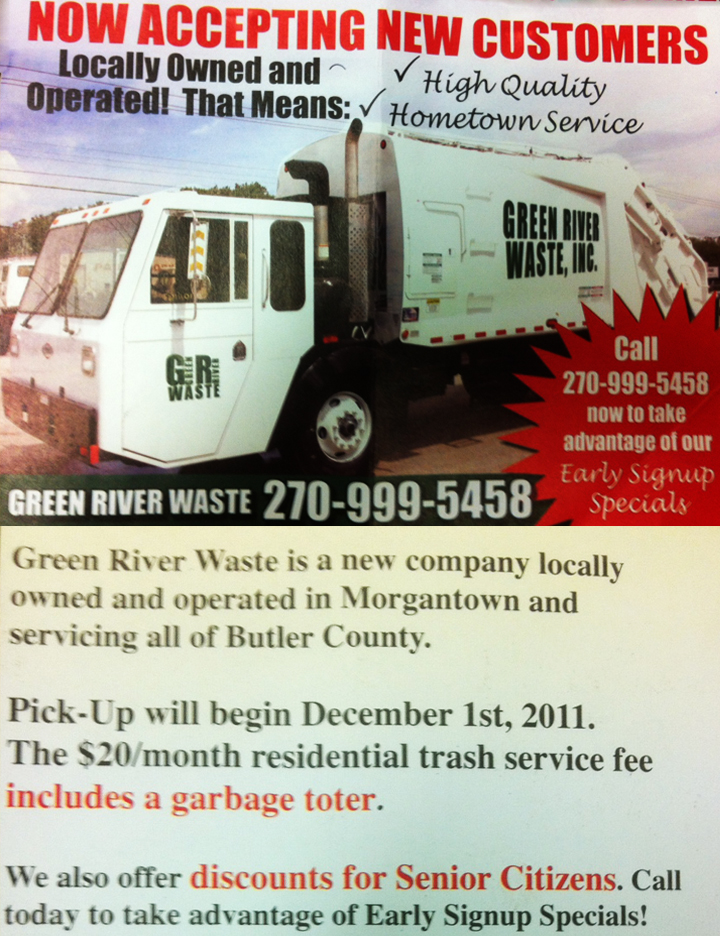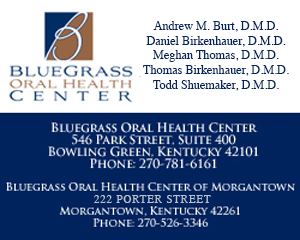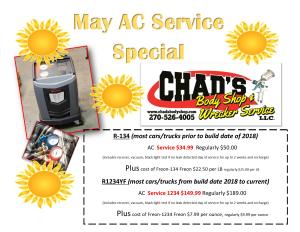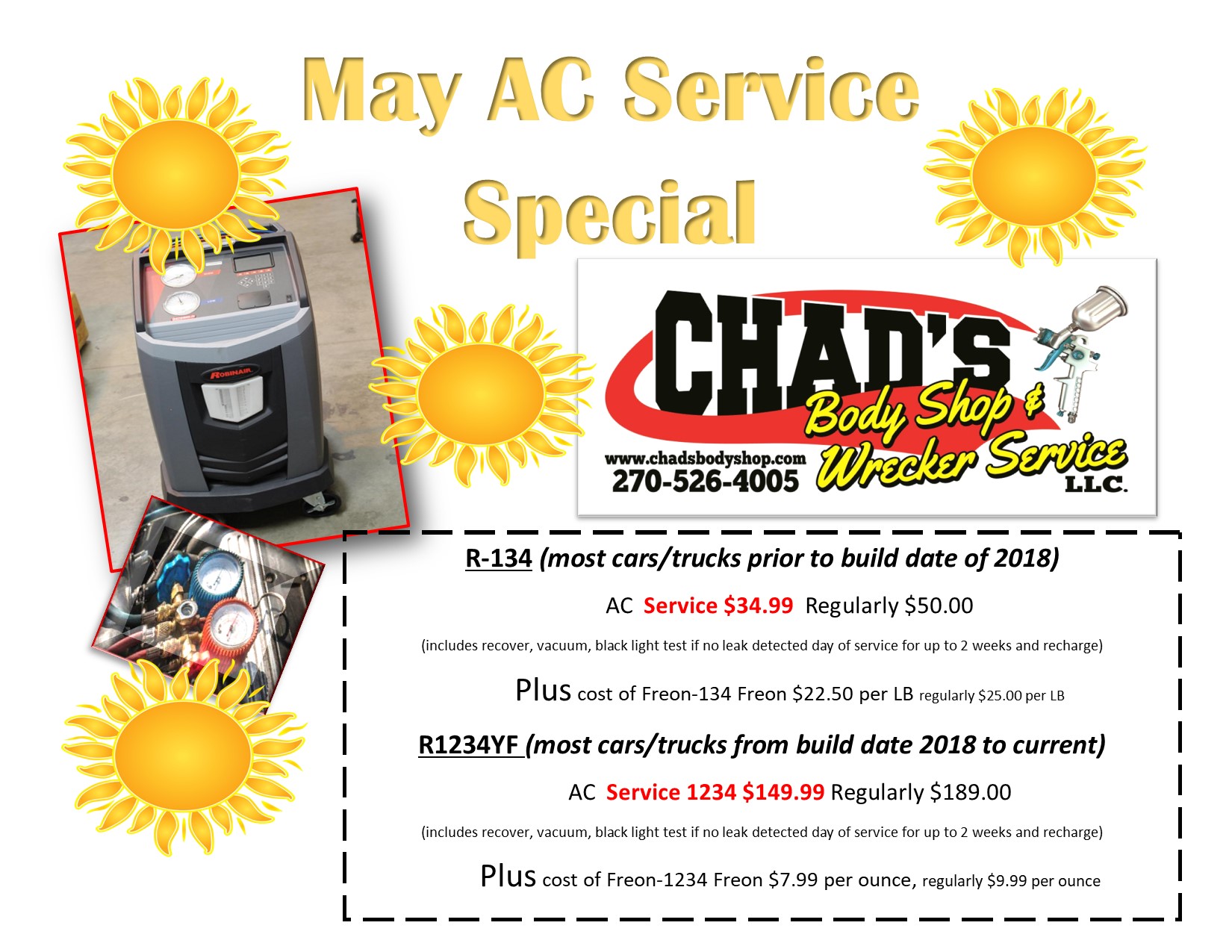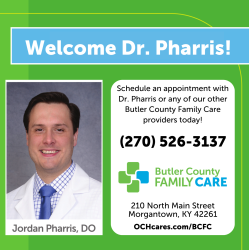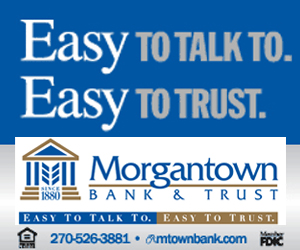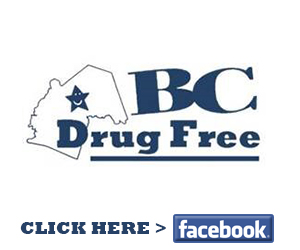Morgantown City Council: Charles Black City Park Renovation Master Plan unveiled
Morgantown City Council met in regular session on Thursday, November 8th at the Eva J. Hawes Agriculture and Expo Center. All council members - Dustin Embry, Sharon Johnson, Russell Givens, Gary Southerland, Jason Gaskey, and Sterling White were in attendance.
In addition to the members of the city council, a large contingent from the public was present in the packed meeting chamber. The meeting began with reports detailing City activities during the past month.
Planning and Zoning
The Planning and Zoning Board did not meet due to the meeting date falling on the Tuesday election date. The Zoning board reported it will instead meet next week.
Housing Authority
The Housing Authority presented the City of Morgantown a check for $26, 903.50 in Lieu of taxes. Mayor Phelps indicated that James Dossey was scheduled to come off of the Housing Authority. Mayor Phelps recommended to reappoint Mr. Dossey to. The Council voted unanimously to reappoint Mr. Dossey to the Housing Authority Board.
Morgantown Police Department
Dispatched calls for service 355
Vehicle Accidents- 11
23 Citations Issued
7 criminal cases and one death investigation opened
Total call for service 1053
Morgantown Fire Department
- Vehicle Accidents - City -1, County-6
- Vehicle Fires- City-0, County-1
- Call for Assistants- City- 0, County-1
- Total Calls- 12
Maintenance
Maintenance reported they continue to pick up leaves and tree limbs and began winterizing the park buildings. They also placed blocks around the square during Harvest on the Square.
Planning and Zoning
Planning and Zoning reported they denied an appeal for rezoning of a residence. Planning and zoning also reported fining one violator $500 and gave them two weeks to board up their property until required repairs were completed. This action is being completed by the owner and will be completed after cats living under the crawl space are removed. Planning and Zoning also reported that travel trailers were being used as residences and are in the process of being moved.
The Council then discussed the Second Reading of the Code Enforcement Ordinance. This motion passed unanimously.
City Park Master Plan
Mayor Phelps introduced Brian Shirley from Arnold Engineering to discuss the proposed master plan for the renovations of the Charles Black City Park. Brian Shirley detailed the process which began in June with a polling of the public in regard to the direction of the renovations to the park. Within that polling, it was noted that the direction of the park as wished by the public included renovations to the soccer fields, baseball fields, tennis courts, extensions of the walking trails, and improvements to the infrastructure of the park. Mr. Shirley presented a presentation detailing the current layout of the park and the challenges presented by the needed renovations.
Mr. Shirley detailed the following items as needing attention by the park:
·
Sense of Entry into the Park.
·
Basketball Goals and location
·
Undefined Parking Areas for specific activities
·
Access to the pool and ADA Compliance
·
Playground- looking tired and needs to be refreshed
·
Walking Trails- Limited Signage
·
Lighting- Need different styles of lighting
·
Soccer Field- Drainage and grass turf needs
·
Baseball- Drainage, Turf, and unused former high school field
·
Safety- Restroom access from the baseball field is through the parking lot.
Mr. Shirley then presented the Master Plan for the new renovation of the park. Focus on the renovation included the items indicated by the public as need areas as well as an overall focus to make the City Park’s structures more visually uniform and safer to use.
Within the Master Plan, Mr. Shirley and Arnold Construction presented the following items:
·
Entrance-Move the entrance and create a sense of Entry into the Park by creating a visually appealing and functional entrance/exit at the front of the park.
·
Road-Reroute the road through the park up the hill by the ball parks to allow for better access as well as to help alleviate current erosion and drainage issues. Terrace the hillside below the baseball fields to help erosion and utilize a portable stage with the terraces to create a portable amphitheater/stage.
·
Baseball Fields- renovate and rotate fields to be able to better utilize space and create a uniform pathway to restrooms and concessions. Re-use the high school baseball field as a multipurpose field with moveable fence to serve the needs of baseball and other activities. Align parking outside of the fields and create a sidewalk that runs to the bathrooms and fields to help alleviate safety concerns for children who currently have to traverse through the parking lot.
·
Soccer Fields- renovate turf with Bermuda grass and improve drainage on the fields.
·
Tennis Courts- Move the tennis courts to the grass lot behind the Eva Hawes building. The plan currently is for 6 new courts with Parking.
·
Amphitheater-Build and amphitheater with parking at the back of the cul-de-sac by the soccer fields with bathrooms.
·
Secondary Access- Create a secondary access route out of the south end of the park to improve traffic flow and to be utilized for entry and exit as construction work is occurring at the front of the park.
·
Disc Golf- Utilize the stored Disc Golf supplies to create an 18-hole disc golf course with signage around the park.
·
Playground- turf or rubber mulch base with updated equipment.
·
Splash Area- Create a children’s water splash area near the location of the current basketball courts for children to use in the hot summer months.
·
Pavilions- Renovate to give a uniform look with same style colors and stone work around each of the support posts.
·
Restrooms- update and repair with an additional restroom to be built by the soccer and tennis facilities.
·
Landscaping- Utilize Vinyl Fencing to create a defined look for the park as well as plantings and various stone walls to create the feeling of space for each area of the park.
·
Lighting- Utilize LED lighting and increase lighting in the park for both functionality and safety.
·
Walking Trails- keeps current walking trails but expands them. The new walking trails will be in varied lengths designated by markers and will utilize both paved sections and crushed stone sections.
Mr. Shirley detailed that this project can be seen as a 5-year project and suggested that each portion of the project be designated a year to be completed. Estimated total cost of the project will be $3.7 million spread out over that five-year period. It was suggested that large ticket items such as paving be completed at one time in order to get a premium on prices.
Mayor Phelps announced that the maps and project boards will be available for viewing at City Hall and that the presentation plan will be uploaded to the city website http://morgantown-ky.com/
* * *
Story and photos by Ryan Emmick, Beech Tree News.





